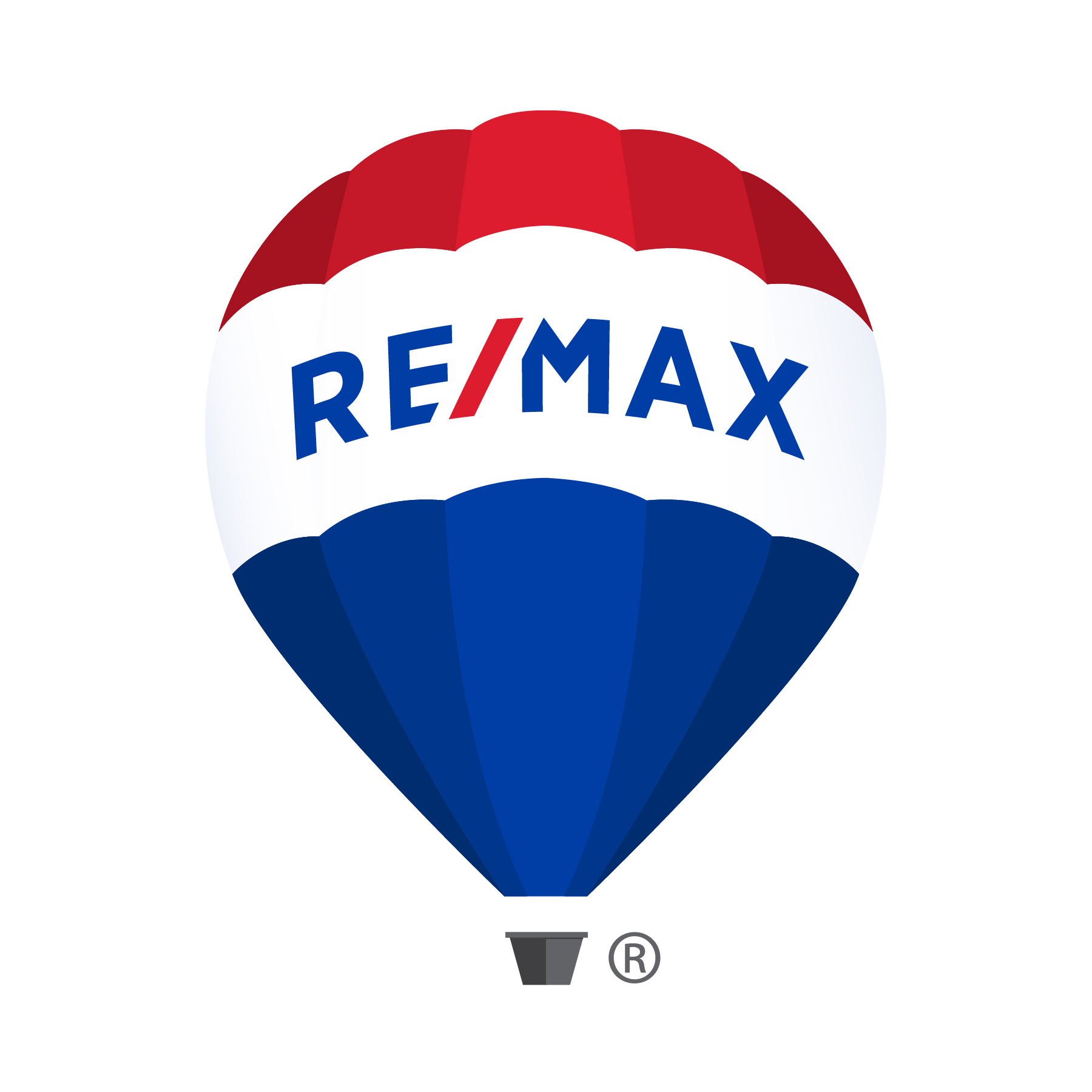Experience the essence of Hinterland living in this well-crafted brick residence, where style effortlessly merges with functionality. Boasting 5 bedrooms and a study distributed over two levels, this home is designed to accommodate both family gatherings and the space to spread out for personal pursuits.
Sitting on a level half-acre block, the home surrounds itself with a practical garden, featuring a majestic fig tree providing a peaceful spot for relaxation or a children’s play area. The adaptable floor plan caters to various living arrangements, making it suitable for multi-generational living or creating dedicated work-from-home spaces on the lower level. The kitchen, with its generous layout, seamlessly connects to a dining room overlooking the garden, which is also accessible via external back stairs.
Marvel at the hinterland views from the living room, extending onto a covered front deck that sets the stage for enjoyable outdoor moments and gatherings. The scenic beauty enhances the charm of everyday living and can be enjoyed not only from the living space but also from the main en-suite bedroom.
For car enthusiasts and hobbyists, a practical 5-bay garage situated behind the home provides convenient space for vehicles, storage, and creative projects. The property’s versatility extends beyond the well-constructed home, incorporating practical features that elevate the overall lifestyle.
The property offers the freedom to personalise to your liking – whether it’s adding a pool, an impressive front entrance, or cultivating veggie gardens, the space is yours to shape.
Embrace the warmth of a home crafted with quality, featuring spacious interiors and sweeping hinterland views. Your ideal lifestyle finds its home in this remarkable property.
Properties like this don’t last long, so call the team at RE/MAX Hinterland today to arrange an inspection.
* This property may or may not be marketed with a price and therefore a price guide cannot always be provided. The website may have filtered the property into a price bracket for functionality purposes. ** Every precaution has been taken to establish the accuracy of the material on this listing and all information provided has been gathered from sources we deem to be reliable. We cannot however guarantee its accuracy and interested parties should make and rely on their own enquiries.




