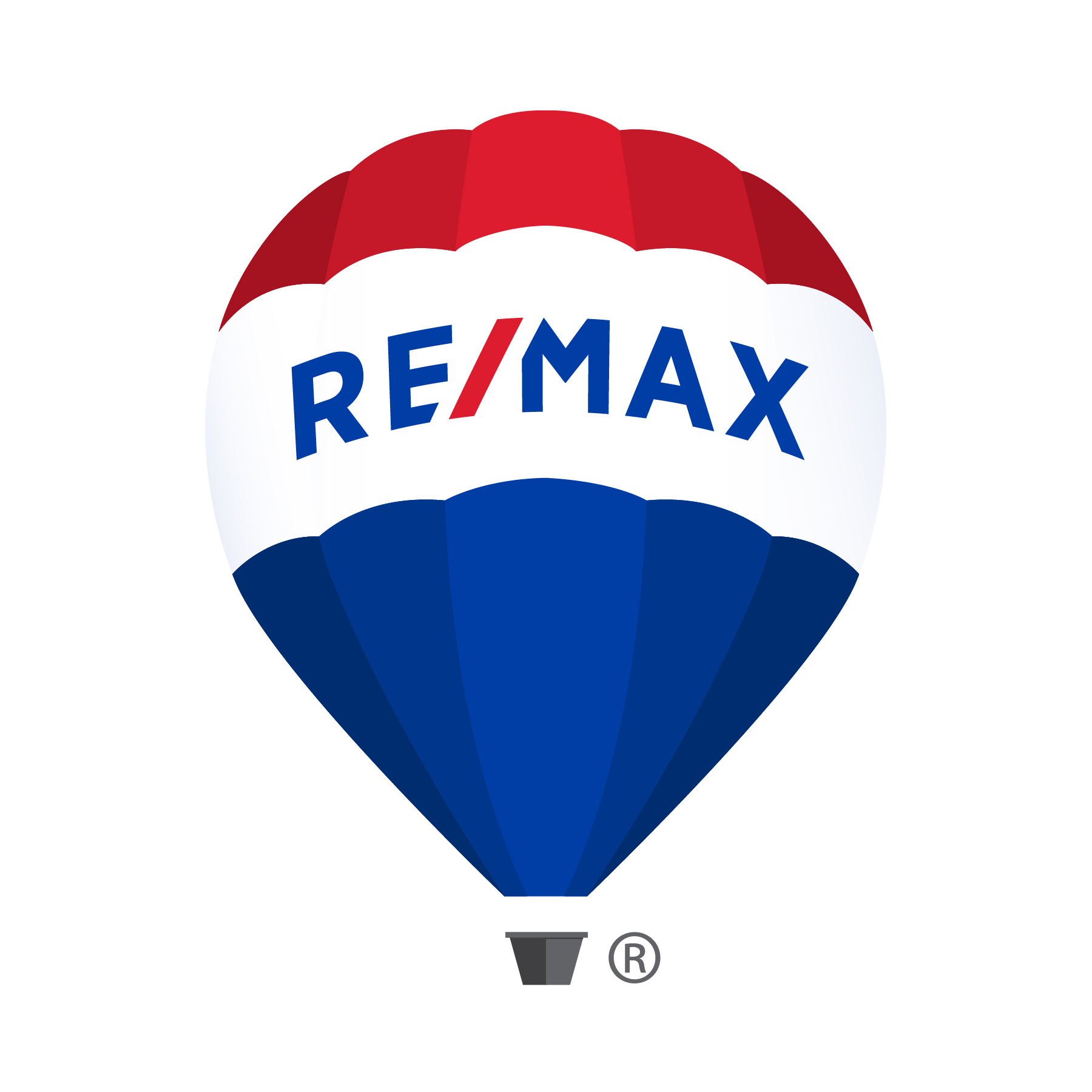Ever dreamed of waking up to a view that goes on forever? Then this is the home for you.
This impeccably presented home is uniquely positioned and elevated to take advantage of the expansive Hinterland views of the Jimna ranges and Curramore Hills.
* Handsomely designed two storey western red cedar home
* Timber kitchen with New Guinea Rosewood countertops and plenty of storage space
* Polished timber floors throughout the ground floor
* Open plan living, dining and kitchen makes for a spacious feeling home
* Sliding doors from the living and dining areas lead out on to a generous covered entertainment deck to enjoy the beautiful views and breezes
* A queen sized bedroom downstairs could also be used as a formal dining room, an office, study or studio
* Well designed for simple living, there is a bathroom on both the downstairs and upstairs levels of the home
* Three further bedrooms upstairs, to include the master bedroom which enjoys views of the ranges and hills beyond
* Two-way bathroom, complete with bath, shower and toilet, provides an ensuite for the master bedroom and facilities for the upstairs family bedrooms
* Double lock up garage with protected covered walkway to the front entrance
* Laundry leading directly out to the garden
* Landscaped and low maintenance gardens at both the front and rear of the property offer privacy and seclusion
* Sealed driveway
Do yourself a favour and call RE/MAX Hinterland today to arrange an inspection!
* This property may or may not be marketed with a price and therefore a price guide cannot always be provided. The website may have filtered the property into a price bracket for functionality purposes. ** Every precaution has been taken to establish the accuracy of the material on this listing and all information provided has been gathered from sources we deem to be reliable. We cannot however guarantee its accuracy and interested parties should make and rely on their own enquiries.




