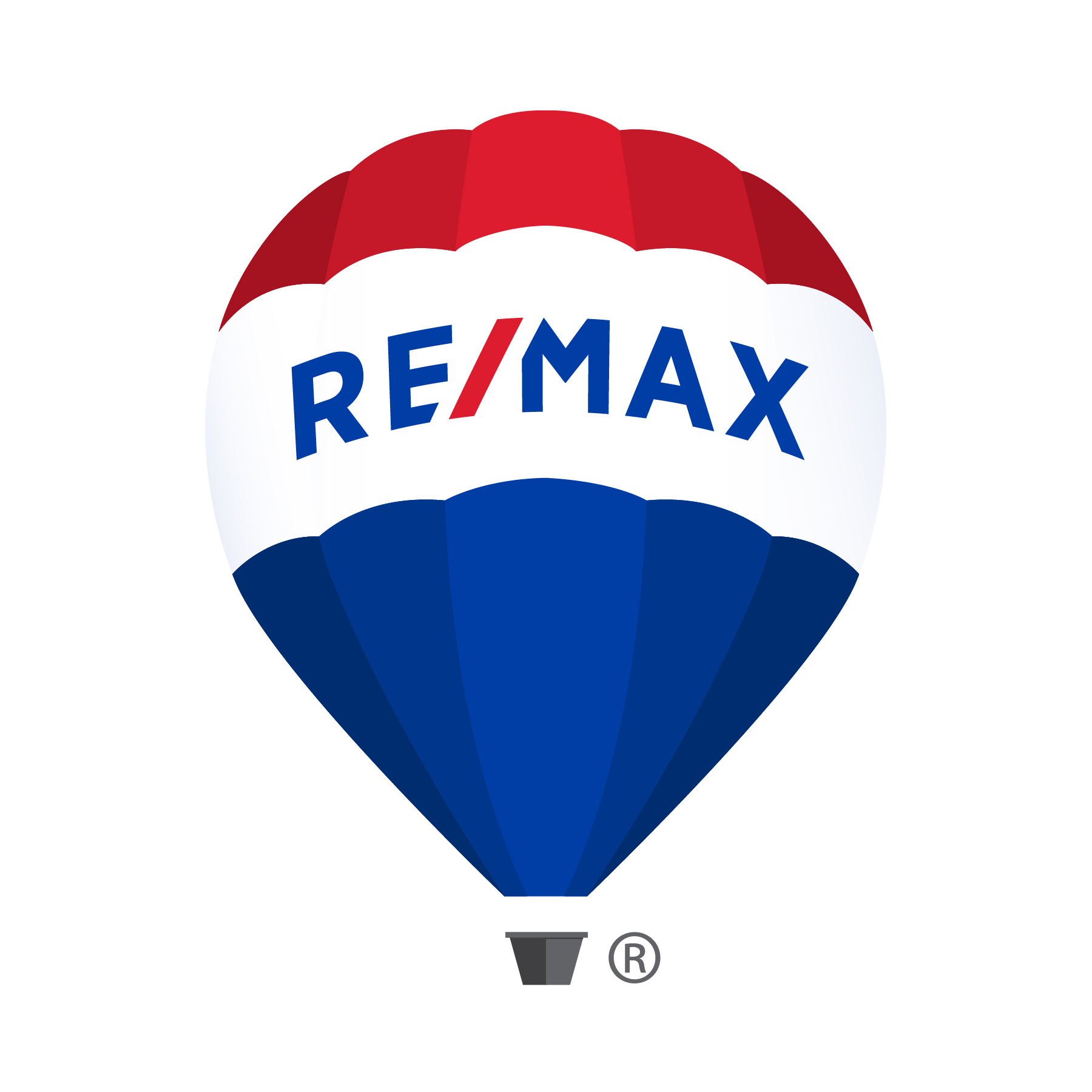This truly stunning, architecturally designed masterpiece has been very thoughtfully designed to make the most of the breath taking views afforded from its elevated and North facing position.
Situated at the end of a quiet cul-de-sac with absolute privacy from neighbours, the perfectly presented home is prestigiously positioned just 2 minutes North of Maleny’s main street within easy walking distance from town.
Complete with the main living on entry level and a separate and self-contained lower level, the well designed floor plan truly sets this home apart from other executive homes in the area. Entertaining options are featured at almost every turn to capture the glorious outlook and makes catering for extended family and friends a breeze!
* North facing 3544m2 block with sweeping hinterland views all the way to Montville
* Architecturally designed home set in a very private position at the end of a quiet cul-de-sac
* Beautiful polished hardwood floors and soaring 9ft ceilings
* Abundance of natural light and airflow with floor to ceiling windows and huge bi-fold doors
* Spacious living room with glorious hinterland views opening onto wide wrap around verandahs
* Light filled kitchen featuring high quality appliances and stone bench tops throughout
* Expansive master retreat with spa bath, spacious ensuite, walk in robe and verandah access with magnificent views
* Large guest bathroom and laundry conveniently located on main level
* Additional 2 guest king size bedrooms on the main level
* Lower level is completely self-contained with a guest bedroom and bathroom, laundry space, and second kitchen with generous dining and living areas opening to a completely private covered outdoor deck
* Vast media room / office is also located on the lower level and enjoys deck access with hinterland views
* Secure under house storage, remote control 4 car garage with workshop space and 2 car carport
* 311m2 of internal floor area in addition to 214m2 of outdoor living and entertaining space
* Landscaped grounds complete the picture with gorgeous established gardens surrounding the home
Offering the very best in quality, design and comfort, this picture perfect property could soon be yours! It’s not often you will find a property with such a combination of highly sought after attributes in a prestigious position so close to town.
Don’t miss your opportunity, contact the team at RE/MAX Hinterland today.
* This property may or may not be marketed with a price and therefore a price guide cannot always be provided. The website may have filtered the property into a price bracket for functionality purposes. ** Every precaution has been taken to establish the accuracy of the material on this listing and all information provided has been gathered from sources we deem to be reliable. We cannot however guarantee its accuracy and interested parties should make and rely on their own enquiries.




