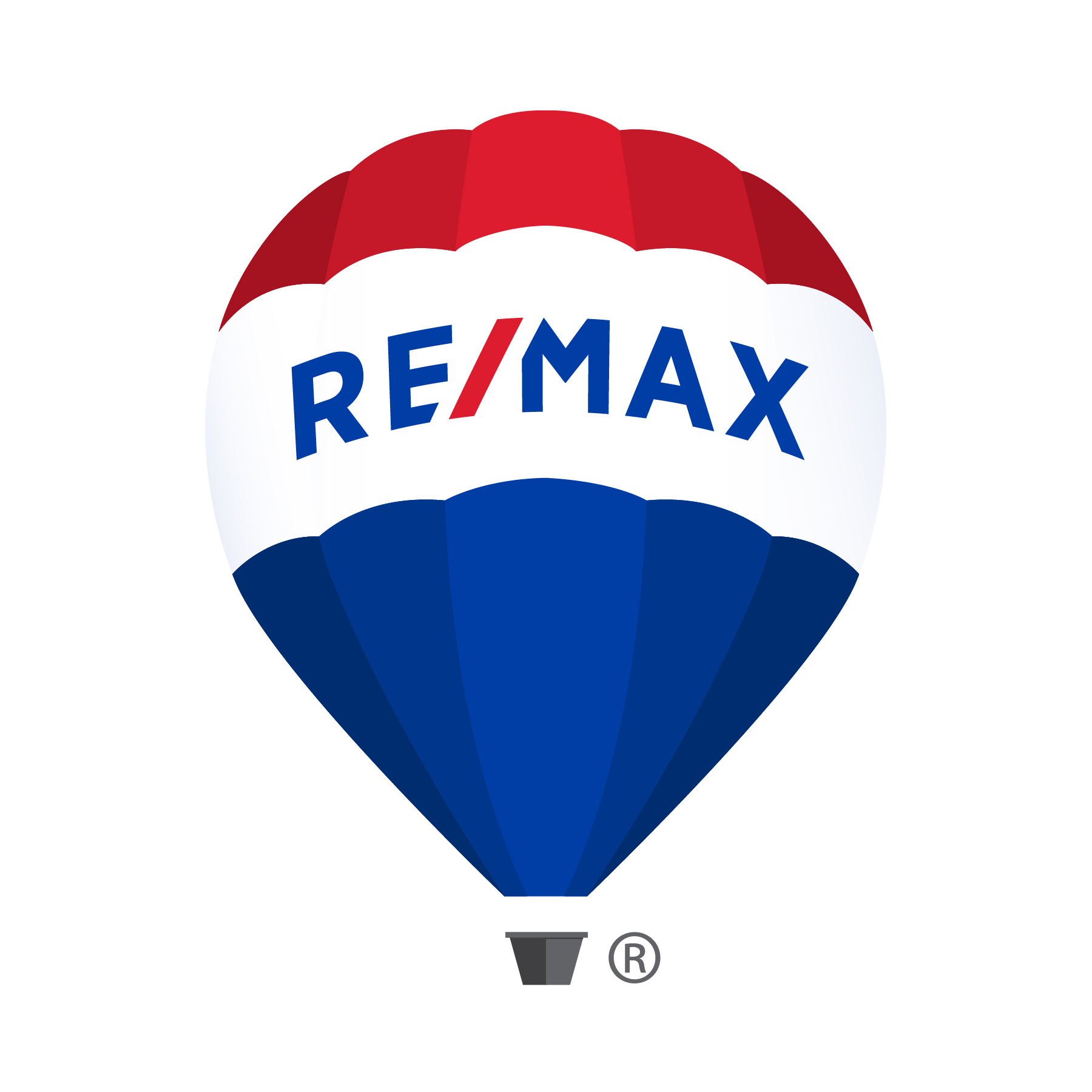Convenience is paramount from this blue ribboned address…. within walking distance to everything while enjoying a peaceful rural backdrop right on your back doorstep – experience the best of both worlds!
On the Eastern side of Maleny you will find this immaculate, dual living home perfectly positioned on a large, elevated block, within walking distance to both Primary and Secondary schools, restaurants and coffee shops.
* Spacious main home with high ceilings and original timber floorboards throughout, newly sanded and sealed
* Open plan living and dining including cosy wood fireplace and additional gas inlet for gas heating if required
* Fully glassed, North East facing sunroom with views over rolling green paddocks dotted with sheep and cattle
* Light filled kitchen featuring plenty of cupboard and bench space
* 3 Queen size bedrooms plus family sized bathroom with separate toilet
* Low maintenance Perma-Clad exterior while interior has been recently painted throughout
* Self contained open-plan studio with separate bathroom and laundry plus North East facing deck enjoying farmland views
* Double lock up garage and additional storage space under home
* Gently sloping 1,347m2 block with plenty of open space and side access, on town services and within metres from Maleny’s main street and town facilities
Offering a combination of attributes highly sought after but rarely found on the Hinterland, this property will not last long! Contact the RE/MAX Hinterland team today to avoid any disappointment.
* This property may or may not be marketed with a price and therefore a price guide cannot always be provided. The website may have filtered the property into a price bracket for functionality purposes. ** Every precaution has been taken to establish the accuracy of the material on this listing and all information provided has been gathered from sources we deem to be reliable. We cannot however guarantee its accuracy and interested parties should make and rely on their own enquiries.




